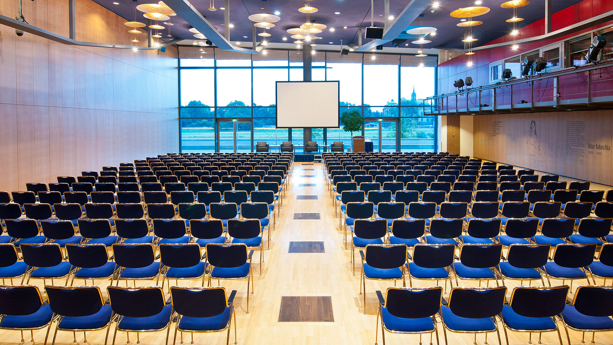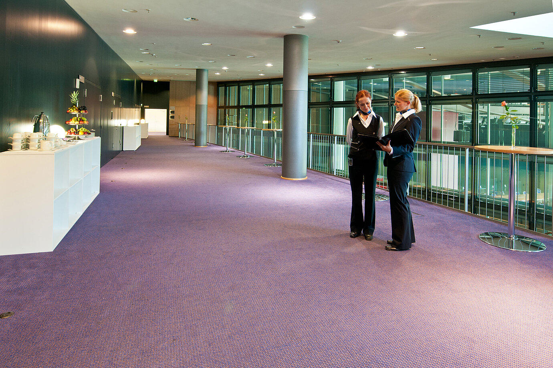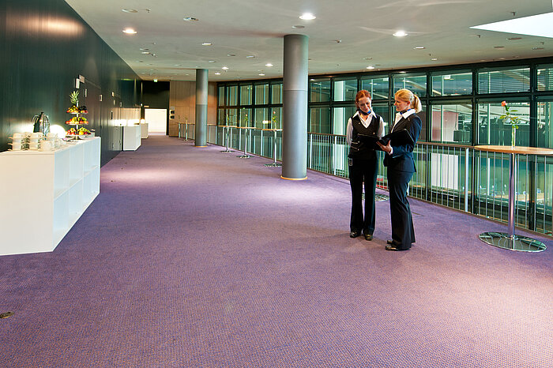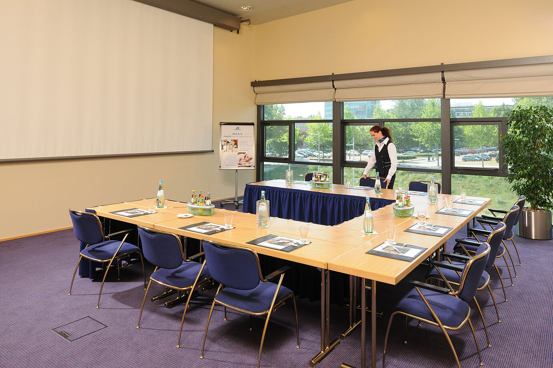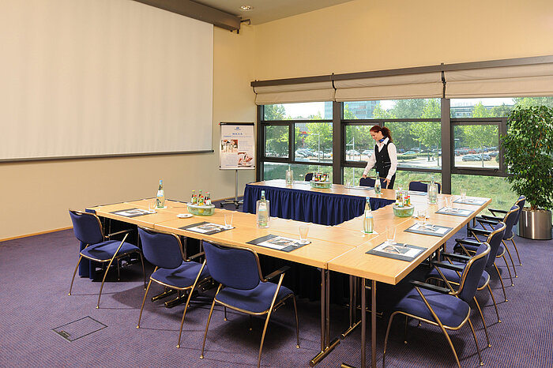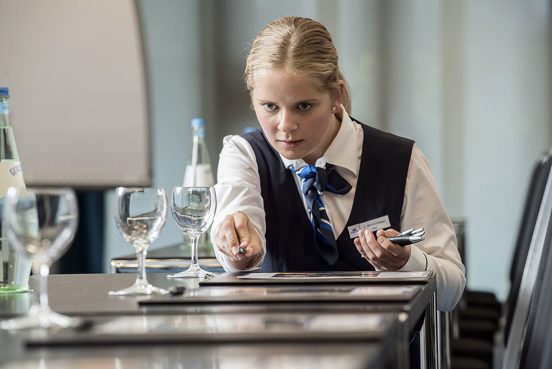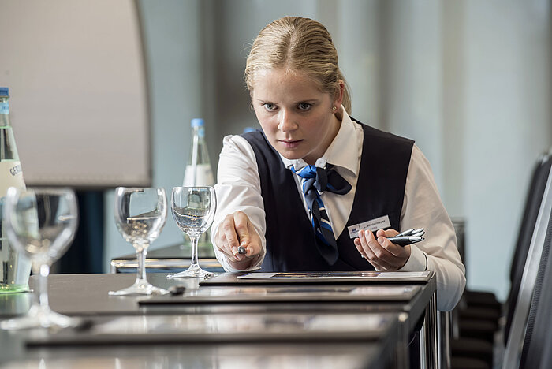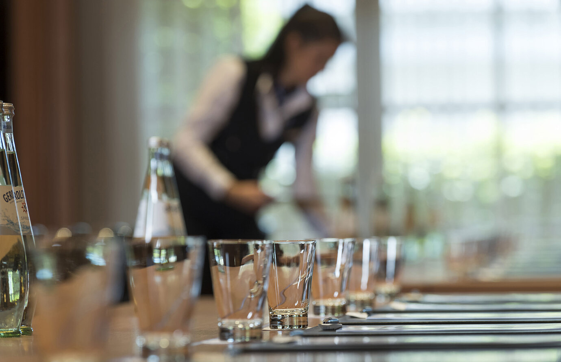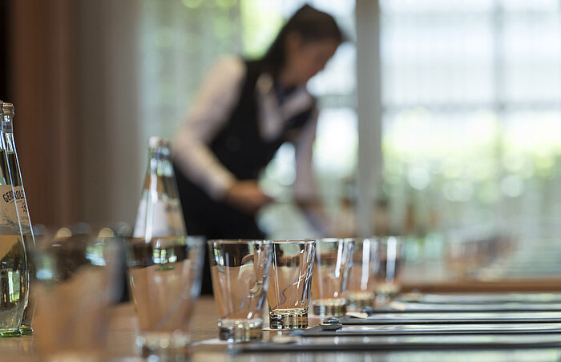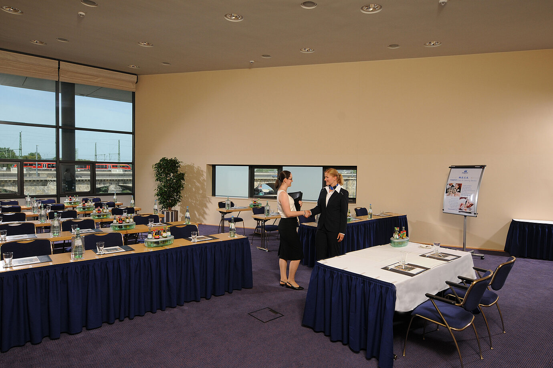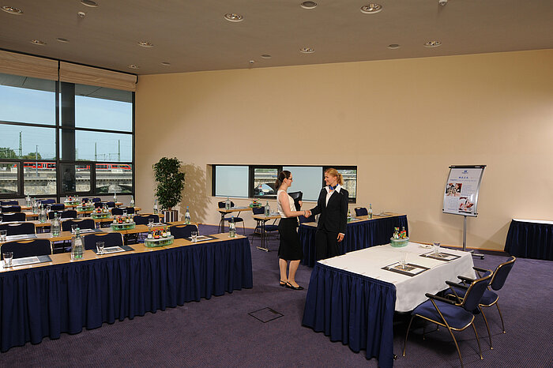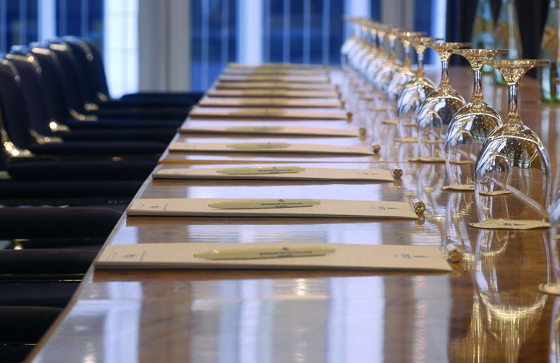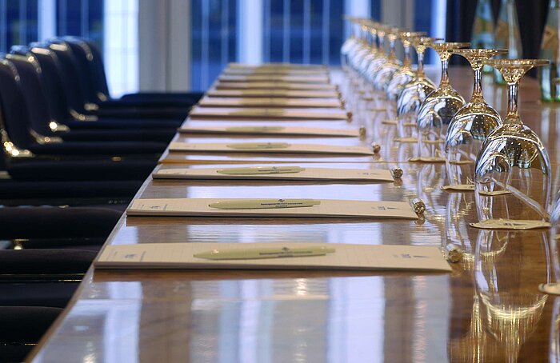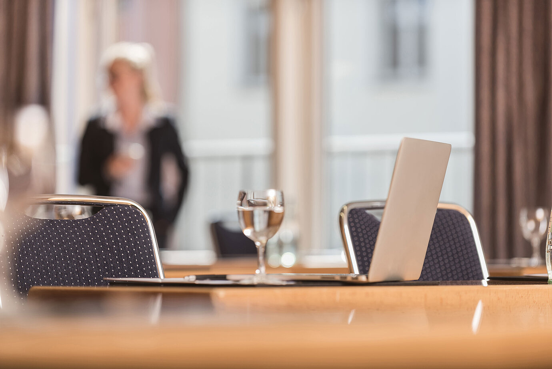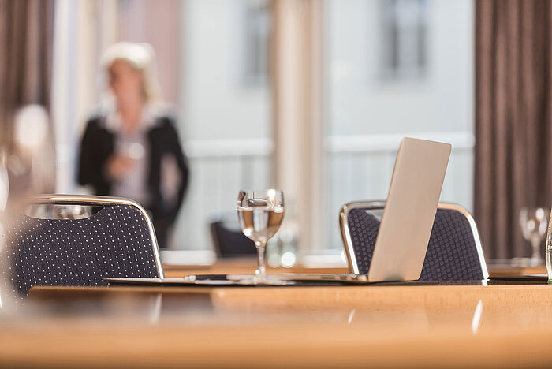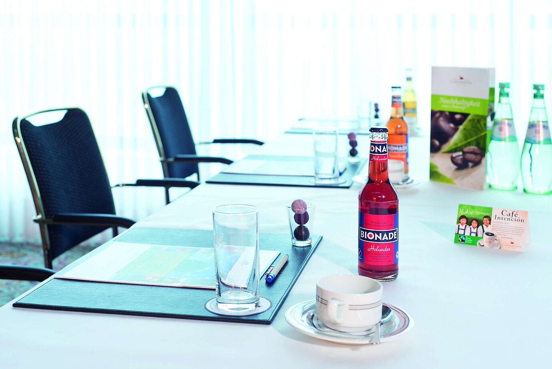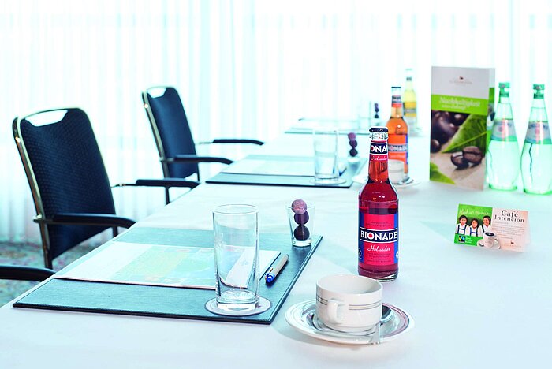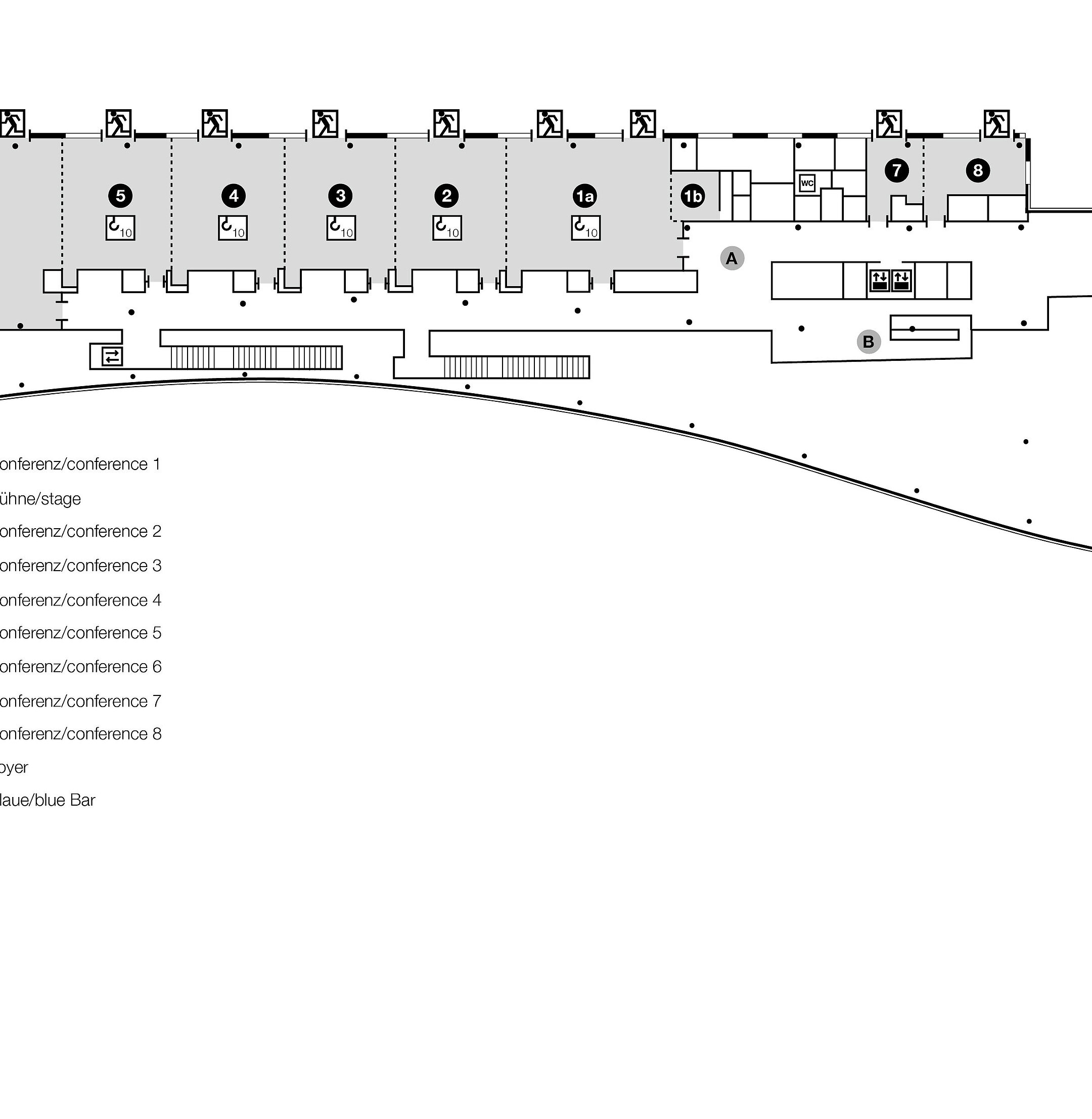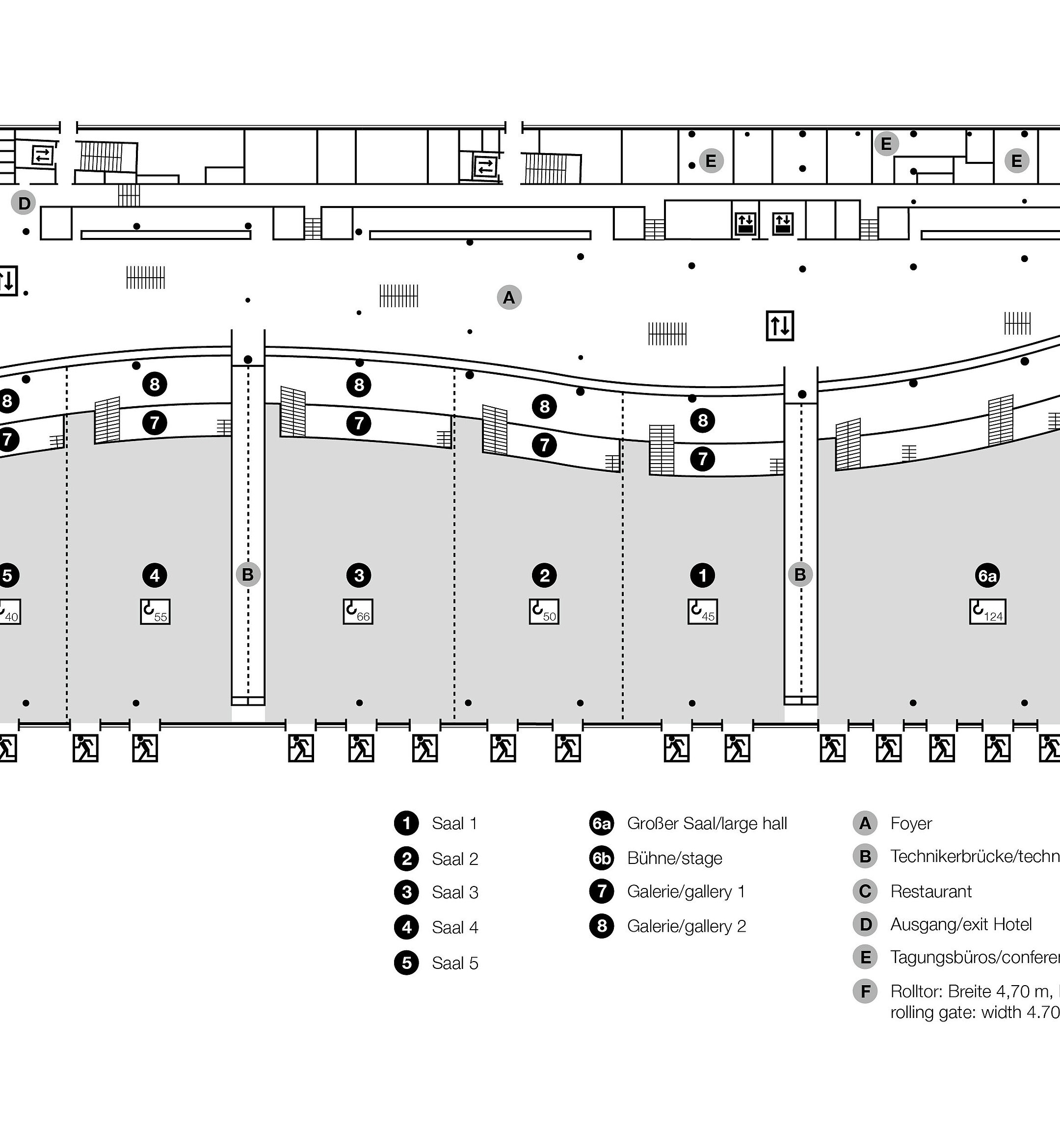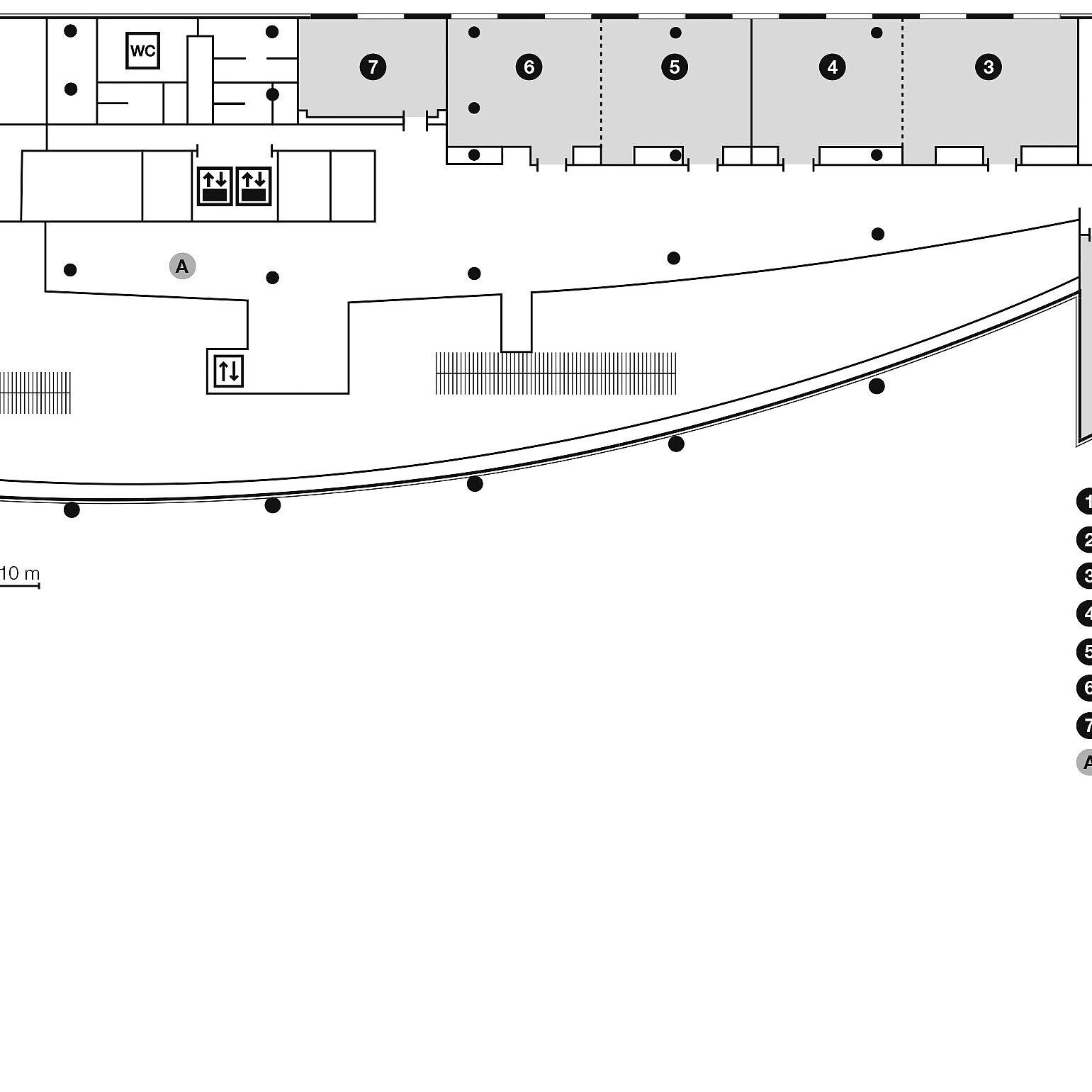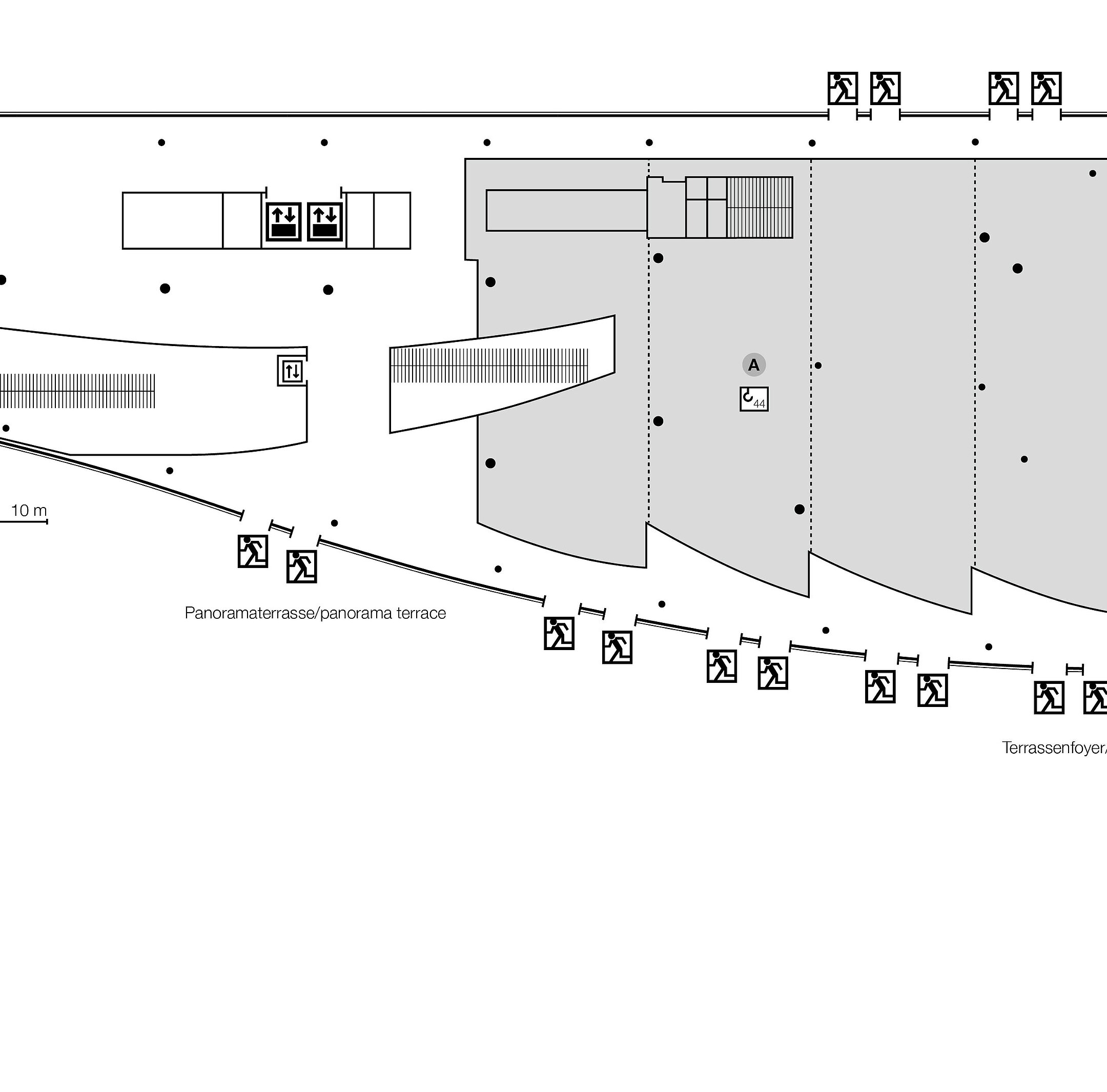Rooms for your event
Please note: The stated room capacities are reduced when using technical equipment with large space requirements.
Technology
The individual conference and event areas are indicated by a visitor guidance system (PC-controlled LCD screens).
International Congress Centre Dresden (ICD)
Link to the Congress Centre Dresden
- Completely equipped data network based on DSL, connecting all rooms.
- WLAN network in the ICD and Hotel (subject to a charge, bandwidth depends on the number of users)
- In-house telephone network
- Fixed projection screens depending on the size of the halls, additional, in-house mobile equipment for all rooms
- All rooms with full air conditioning and electronic black-out system
- Television and video signal in media tanks in all the rooms
- All rooms with telephone and fax connection
- Public address systems in all rooms (except seminar level)
- Daylight in all rooms (terrace cannot be darkened)
Large hall (Großer Saal )
- Stage spread over 80 sqm as a fixed pedestal (16 x 5 m), 5 x 5 m load bearing platform and 2 movable stage platforms of sizes 3.5 x 19 m and 3.5 x 21 m
- Flexible back wall of the stage with hard or soft top
- Up to 40 tonnes can be delivered (dimensions of the roller shutter: 4.70 m wide, 5 m high), the hub podium behind the rolling shutter can be loaded with materials
- Completely equipped upper machinery with 9 load rods
- Pre-configured lighting unit with analogue lighting circuit and movable head headlights
- 20.000 ANSI-Lumen 3-Chip-DLP-Projector
- 8 x 6 m screen
- 16A, 32A, 63A, 125A, 400A CEE high voltage current
- Cable inlet and media connectors for outside broadcasting van
- Stage control as per BGVC 1
- Conventional stage lighting, tubular hoists and light rod lifters can be hired
Hall level (Saalebene)
- 2 control points with audio, video and network connections
- Induction loops for hearing-impaired persons
- Suspension points (2.50 x 2.50 m grid)
- 900 amps of power in all halls
- 18 electric chain hoists
- Triaxnet
Foyer
- Network
- Power sockets
- Exhibition space
Seminar level (Seminarebene)
- Mobile in-house equipment for all rooms
- Floor boxes for audio, video and network connections
- Moveable integral screens to fit the room size
- Network, power sockets, exhibition space and screen available
Conference room level (Konferenzebene)
- Mobile in-house equipment for all rooms
- PA system
- Floor boxes for audio, video and network connections
- Mobile integrated screens depending on room size
Terrace level (Terrassenebene)
- Suspension points
- Mobile in-house equipment (floor-mounted spotlights, PA system)
- Floor boxes for audio, video and network connections
In execution of events in premises of the International Congress Center Dresden, Hall usage rules apply.
